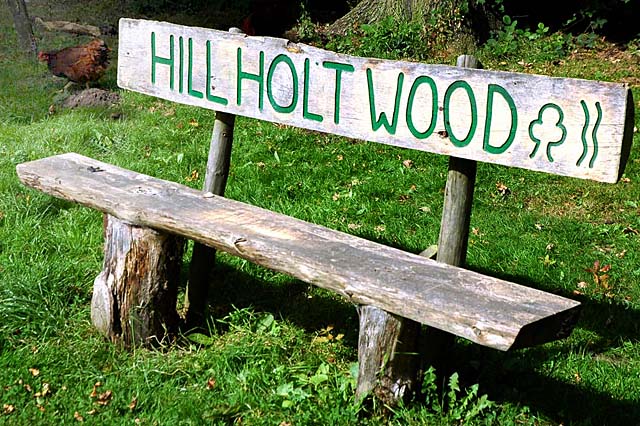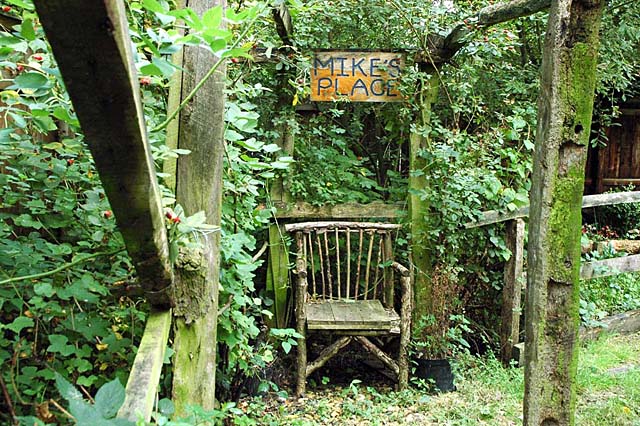Tuesday 27th May 2014
We arrive on site in the early afternoon and are greeted by Steve, our main point of contact at Hill Holt Wood. He gives us an introduction to the ideology behind Hill Holt Wood and a quick tour round the beautiful woodland. He also shows us around the existing eco architecture on-site, all of which has been built with materials managed by themselves and by the woodland workforce. No external contractors have been involved in these beautiful buildings, with the craftsmanship of the staff being put to use instead.




Housing a school of around 90 students, a large number of staff and Oscar the Peacock, Hill Holt Wood are constantly expanding, hence their interest in our modest but experimental project. We were lucky enough to have a tour of an existing building site within the woodlands, where a new canteen, classroom and series of offices will be housed. We saw the small workforce at work, with the entire construction being built by one or two staff members and small groups of students. For the students of Hill Holt Wood, the construction of these buildings act as part of their education, providing hands on experience! Elsewhere in the woodlands, small huts, gardens and artworks litter the paths, creating a welcoming and harmonious atmosphere.


After our tour we began making preparations for our dome, transporting all of our materials to the site and constructing shelters to house them while we work. We use tyres to plan out the size of the dome, trying to get a physical idea of the scale before beginning any digging for the foundations. We also took the opportunity to look around the site and discuss any final changes to the design that would make the dome sit better in its new location.





There are still some materials to be delivered to site but now work has begun we will hopefully see results soon!



















